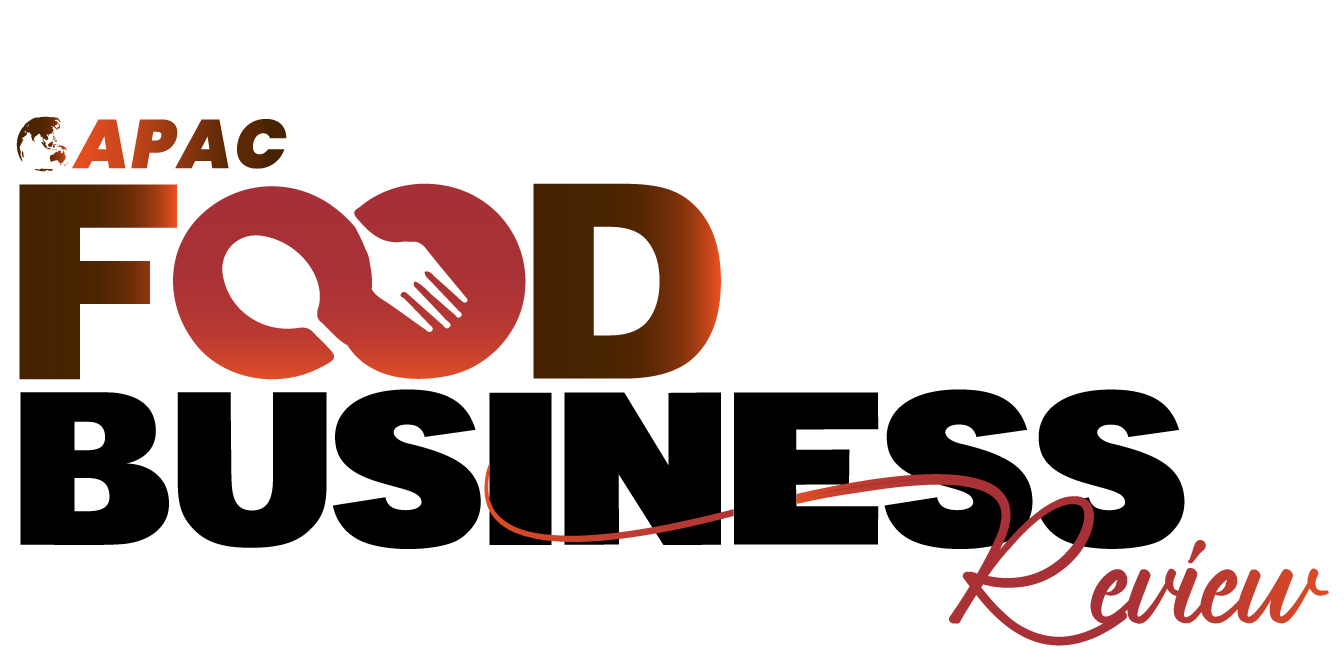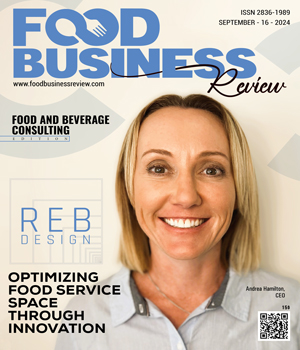The more successful a business gets the larger footprint they demand. This was the case for a thriving restaurant that had grown to the limits and was constrained by the lack of space in the kitchen, creating a workflow bottleneck. They didn’t have the option to expand the space physically either. After seeing no light at the end of the tunnel, they contacted REB Design for their professional guidance to solve the dilemma.
After taking on the restaurant, its first act was to reorganize the existing space into distinct zones for preparations, cooking and plating which minimized cross-traffic and improved workflow. It recommended modern high-efficiency multifunction equipment and incorporated vertical storage that fit the kitchen size constraints to enhance the cooking speed and use every square inch of space. The firm also collaborated with architects to seamlessly integrate the new kitchen with the restaurant’s existing infrastructure while adhering to building regulations and compliance.
The result was a net increase in service speed, reduced operational costs and a noticeable improvement in customer satisfaction and staff morale—a success for the restaurant and REB Design.
“We are a designing and consulting firm at the forefront of the commercial food service design industry. We cater to restaurants, cafeterias, retirement homes and food halls by following an innovative client-centric approach,” says Andrea Hamilton, CEO at REB Design.
The firm creatively designs functional and transformative solutions that meet and exceed client expectations and industry trends. It strives to achieve excellence through quality design, equipment selections and developing food service construction documents that match the architecture while incorporating the owner’s vision from initial concept development through project completion.
We are a designing and consulting firm at the forefront of the commercial food service design industry. We cater to restaurants, cafeterias, retirement homes and food halls by following an innovative client-centric approach
REB Design also understands how the ambiance and efficiency of a space can make or break a dining experience. It ensures the guest would be satisfied on both ends by the design while manifesting the client's vision through personalized consultations and transparent communication.
The firm’s designs also prioritize rapid service delivery by streamlining operations and creating flexible, adaptable spaces with modularity in mind, ready to accommodate the ever-changing restaurant needs and industry environments.
Fulfilling all of the client demands in their limited floor space is a daunting task. Taking the budget and area constraints into consideration while still delivering on their expectations isn’t easy, but REB Design accomplishes the feat by improving the service speed and increasing the output in a smaller space, within financial constraints.
REB Design focuses on achieving these demands by targeting excellence through strategic equipment selection, providing comprehensive design service, and creating detailed construction documents, which include utility references, detailed elevations and everything required for architects, engineers and general contractors, minimizing the risk of missing items. The firm works closely with the construction team and equipment suppliers to answer any request for information (RFI) and to ensure smooth construction and timely deliverables. From initial client meetings to construction administration, it prioritizes attention to detail, efficient project management and meeting deadlines and client’s aesthetic goals.
Recently, REB Design helped with a new food hall concept that aimed to house multiple vendors in a single location while maintaining a cohesive and efficient operation. It developed a flexible and adaptable kitchen by understanding the space and equipment needs of all the different food vendors. The firm ensured efficient workflow and kitchen environment which conformed to the respective cooking styles of the vendors, developing a modular kitchen that could be configured with minimal steps to meet their specific requirements while preserving efficiency. The idea was a hit, and they were able to sell the space to multiple vendors.
REB Design believes that apart from focusing on the current needs of the clients, anticipating future growth and scalability is equally important. Its designs are intended to accommodate future expansions and modifications, ensuring that the space can adapt to changing business demands without requiring major overhauls. The firm also prioritizes compliance with the latest health and safety standards in its food service designs, while staying updated with local regulations and building codes. The aim is to deliver a service that improves clients and their customer’s experience which stands the test of time.
Thank you for Subscribing to Food Business Review Weekly Brief




